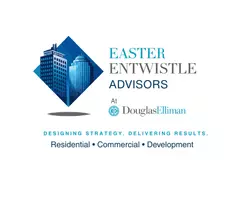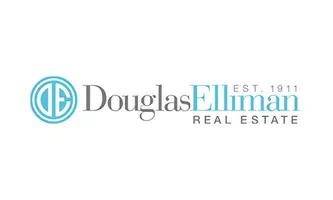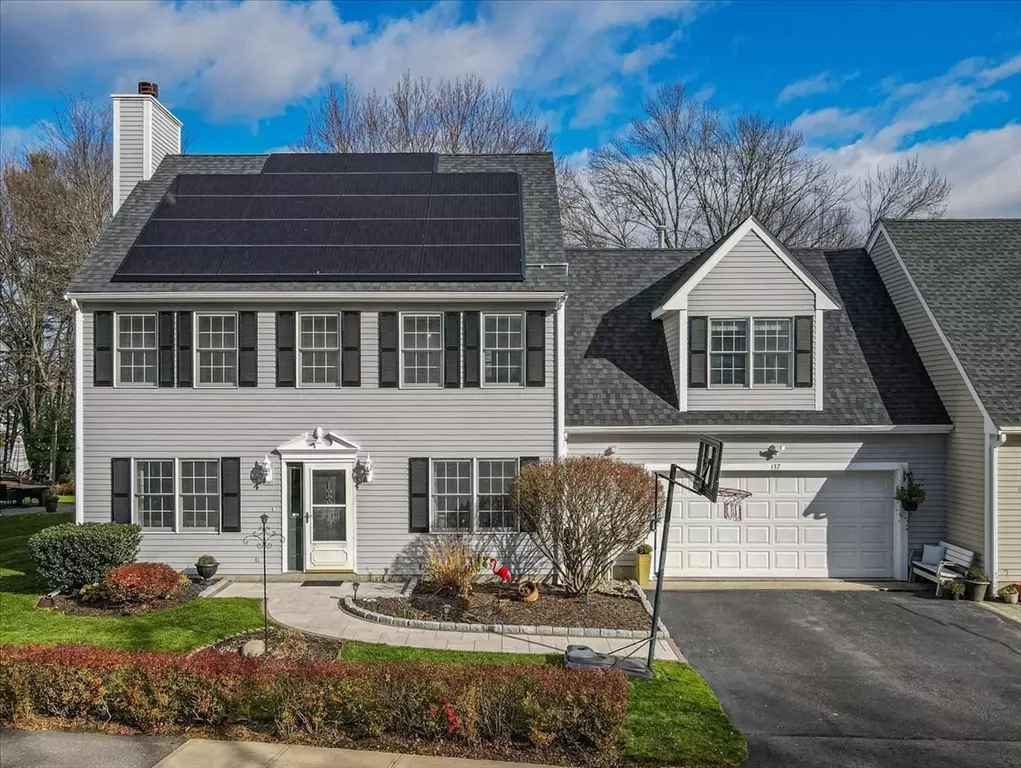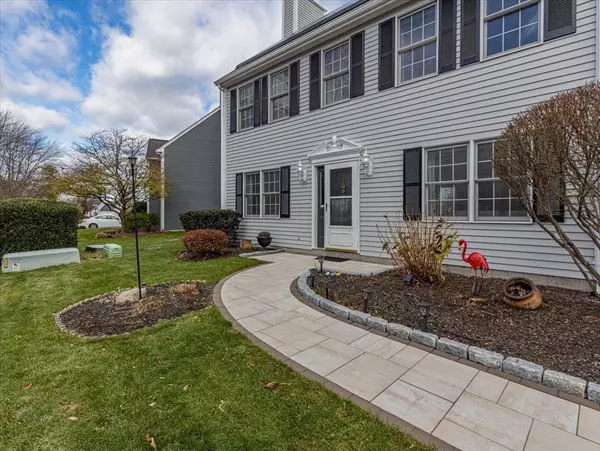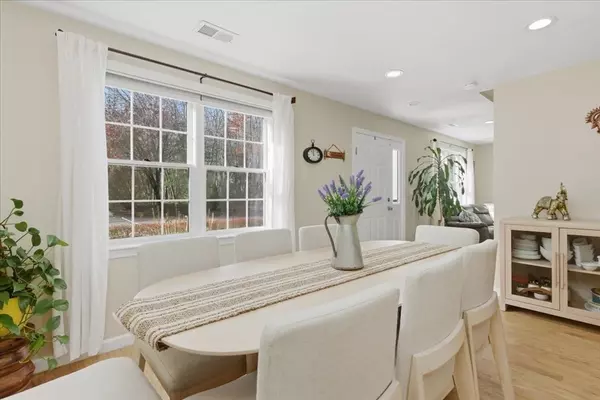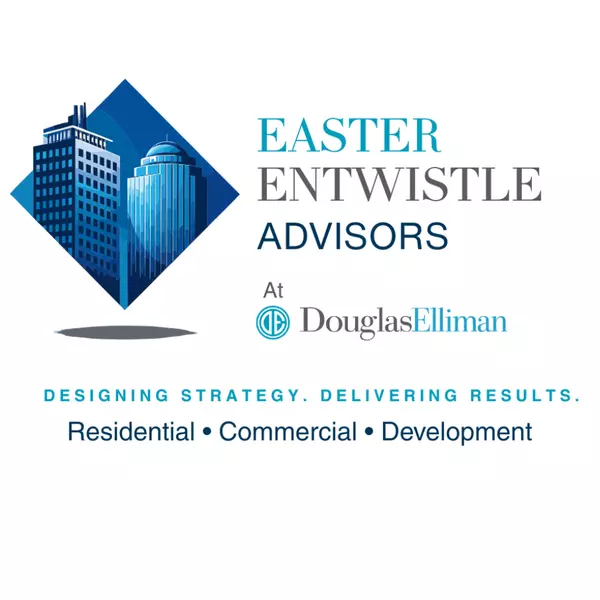
137 Clear Pond Dr #137 Walpole, MA 02081
4 Beds
2.5 Baths
2,748 SqFt
Open House
Sat Nov 22, 12:30pm - 2:00pm
Sun Nov 23, 12:30pm - 2:00pm
UPDATED:
Key Details
Property Type Condo
Sub Type Condominium
Listing Status Active
Purchase Type For Sale
Square Footage 2,748 sqft
Price per Sqft $301
MLS Listing ID 73456135
Bedrooms 4
Full Baths 2
Half Baths 1
HOA Fees $292/mo
Year Built 1996
Annual Tax Amount $8,047
Tax Year 2025
Property Sub-Type Condominium
Property Description
Location
State MA
County Norfolk
Zoning RES
Direction Off West St.
Rooms
Basement N
Primary Bedroom Level Second
Dining Room Flooring - Hardwood, Recessed Lighting
Kitchen Flooring - Stone/Ceramic Tile, Dining Area, Pantry, Countertops - Stone/Granite/Solid, Countertops - Upgraded, Breakfast Bar / Nook, Open Floorplan, Recessed Lighting, Remodeled, Stainless Steel Appliances
Interior
Interior Features Closet, Open Floorplan, Recessed Lighting, Bonus Room
Heating Forced Air, Natural Gas
Cooling Central Air, Active Solar
Flooring Carpet, Hardwood, Flooring - Hardwood
Fireplaces Number 1
Fireplaces Type Living Room
Appliance ENERGY STAR Qualified Refrigerator, ENERGY STAR Qualified Dryer, ENERGY STAR Qualified Dishwasher, ENERGY STAR Qualified Washer, Range, Plumbed For Ice Maker
Laundry Second Floor, In Unit, Electric Dryer Hookup, Washer Hookup
Exterior
Exterior Feature Patio, Decorative Lighting, Screens, Rain Gutters, Professional Landscaping, Sprinkler System
Garage Spaces 2.0
Pool Association, In Ground
Community Features Public Transportation, Shopping, Pool, Tennis Court(s), Park, Walk/Jog Trails, Medical Facility, Highway Access, House of Worship, Private School, Public School, T-Station
Utilities Available for Gas Range, for Electric Dryer, Washer Hookup, Icemaker Connection
Waterfront Description Waterfront,Pond
Roof Type Shingle
Total Parking Spaces 4
Garage Yes
Building
Story 3
Sewer Public Sewer
Water Public
Schools
Elementary Schools Elm Street
Middle Schools Walpole Middle School
High Schools Walpole High School
Others
Pets Allowed Yes
Senior Community false
Virtual Tour https://www.youtube.com/embed/mVkjJWVlio4

